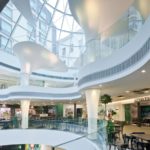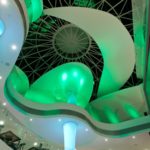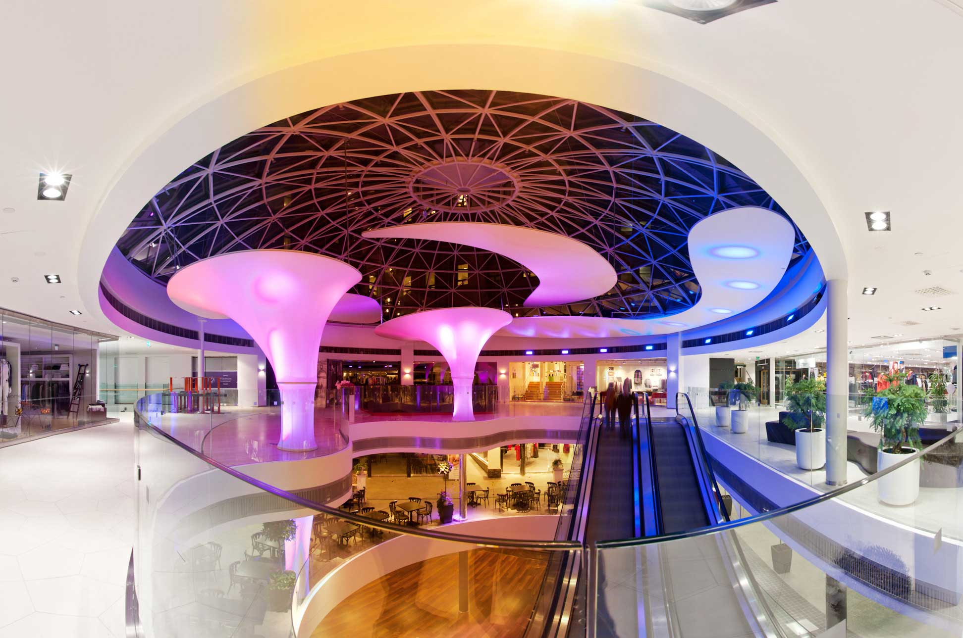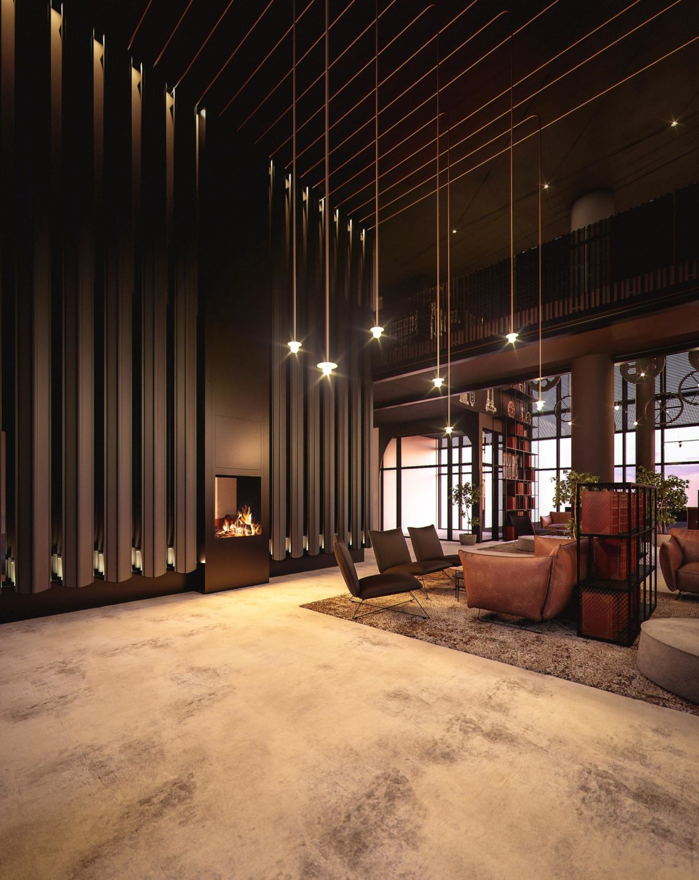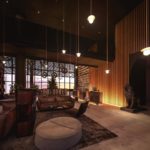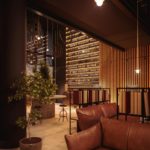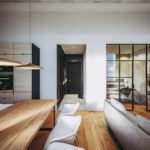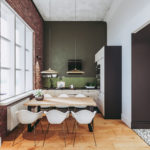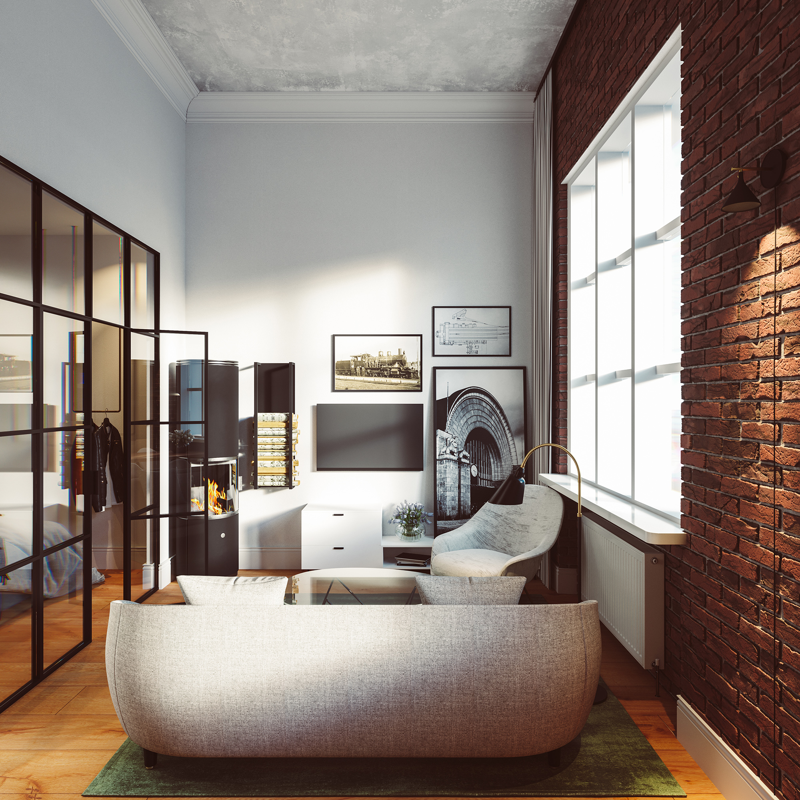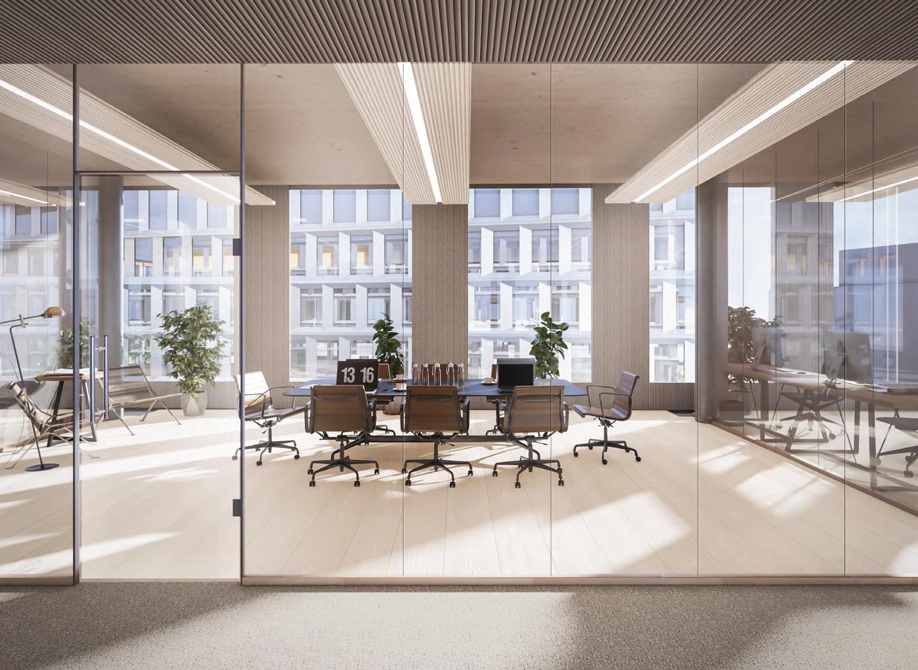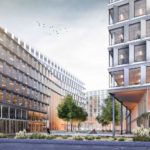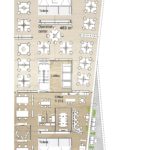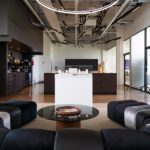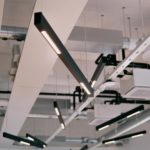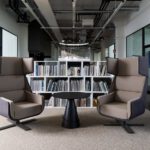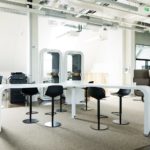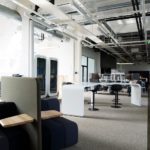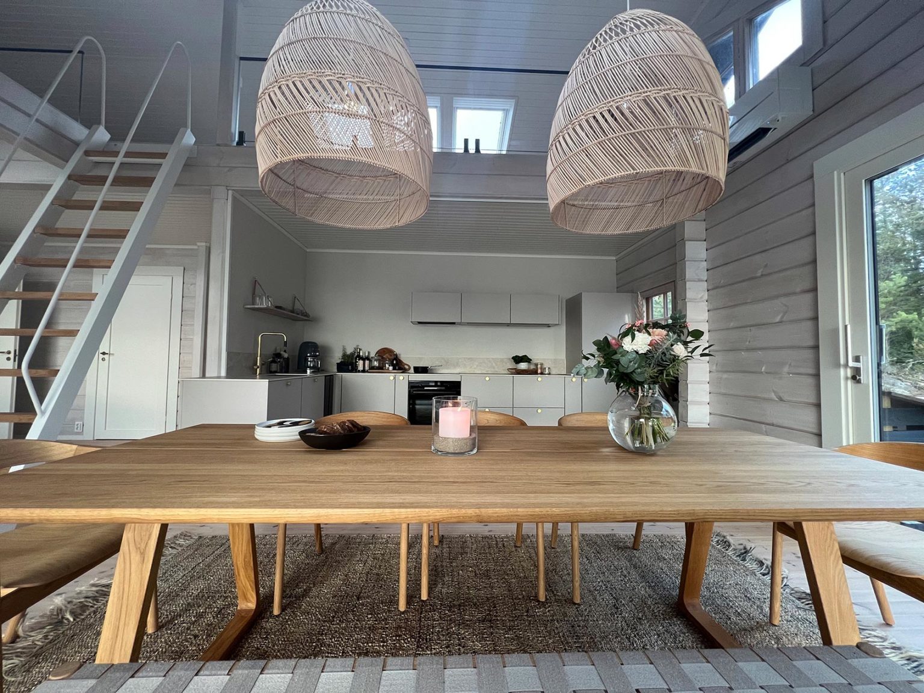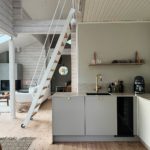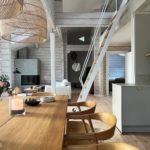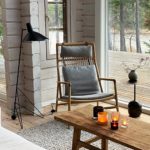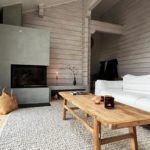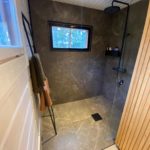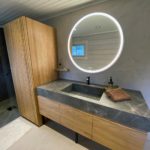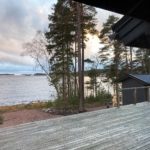Kämp Gallery
Client: Citycon Ltd.
Location: Helsinki
Year: 2010
Photographer: Jan Tuomisto
Collaboration: Architects Soini & Horto Ltd.
Second floor interior concept design and implementation
Client’s challenge was to get people to visit on the second floor and spend some time in the shops. Existing place under the glass dome was a bit cold and noisy place and the sunlight was very hard. The client wanted also to have some “wau”- effect. We designed an RGB lighting installation that solved problems very well. These elements from Barrisol fabric were acoustic and they created a unique place for shopping center. It changed the upper floor scale to livelier and human. You could have different kind of atmosphere with programmed RGB light. We proposed a restaurant area under the elements.
HOTELS
Solo Sokos Hotel
San Galli
Client: Sokotel Ltd
Location: St. Petersburg
Year: 2021-2022
Collaboration:
Architects Soini & Horto Ltd.
Kokema Design
3D Taito
Jirka Väätäinen
Interior design concept and implementation,
graphic design, 3D visualizations
Client arranged a bidding competition for the new hotel to St. Petersburg. Our winning idea based on the warmth, which comes from the radiators and gaslights that Franz San Galli invented in the end of 1800th century. The warmness and the theme of radiator carried through the whole story, interior and graphic design creating a strong, inviting and warm identity for the hotel.
Hotel included 300 rooms, restaurant, conference center, gym and old historical ballroom and signature suites.
Skatt & Udde
Client: Mrec Ltd.
Location: Helsinki
Year: 2020
Collaboration: 3D Taito
Proposal for the property brand and interior concept bidding competition
The client owns a beautiful old jugend building in Katajanokka, Helsinki. They started to develop the property to a new use. Before it was changed to an office space, it was originally a harbor warehouse. The new idea for the building was to be converted it to apartments, a hotel and commercial services. Cult made a proposal for the competition based on the developed story of two brothers, Skatt & Udde.
“By making a storyline behind the design concept, we can make more stronger identity and frame for the interior design and the whole property brand.”
OFFICE SPACES
Tietotie 11
Aviapolis
Client: Antilooppi Ltd
Location: Vantaa
Year: 2020
Collaboration: Architects Soini & Horto Ltd.
3D Taito
Interior concept and tenant fitting
For the city plan process and tenant search was needed a concept with strong and unique identity. City of Vantaa has previously made a vision from Aviapolis area with C.F. Møller Architects.
In the vision there was an idea of combining city, airport and nature together so that you can utilize all the areas around the airport. In Tietotie 11 we created a storyboard from aviation and nature and used it in facades and interiors as an aluminium and light-colored wood surfaces together with furniture and other elements. It gave the concept its own identity.
AS&H toimisto +
Ace of Space
Client: Architects Soini & Horto Ltd.
Location: Helsinki
Year: 2020-2021
Photographer: Teemu Tuunainen
Interior design concept and implementation,
furniture design, office survey “Ace of Space”
AS&H moved to a renovated penthouse office in an old industrial building in Merikortteli Helsinki.
Client wanted the new space to embody their brand spatially and visually. Also, it was important to design space that is multi-functional and convertible. First, we gathered information from the company by “Ace of Spaces”-survey, how employees and management hope their working place should function and how it should look and feel like.
Survey includes questions about; spatial use of the space, company’s brand, company culture, IT-solutions and remote work. With the survey we found out the purpose for the space including f.ex. the basic information about functionalities in teamwork and individual work mode. Aim was to make workflow as smooth as possible. After analysis and decision, we designed the office based on the answers of survey.
PRIVATE HOMES
Summerhouse
Suvisaaristo
Client: Private
Location: Espoo
Year: 2021-2022
Collaboration: Erman Aycan
Photographer: Erman Aycan
Old summer house renovation, interior design concept and implementation, 3D-visualizations
An old summer house needed a renovation in beautiful Espoo archipelago. We made an interior concept and 3D-visualizations to show our ideas, we also provided working drawings and helped to find a suitable constructor and a landscape architect for the client.
CULT REFERENCES
Newsec Oy
2019 / Helsinki
Toimitila- ja sisustussuunnittelu
KOy Eteläesplanadi 12
2019 / Helsinki
suojeltu toimisto- ja liikerakennus:
sr1 peruskorjaus, sisustussuunnittelu,
avustava suunnittelu
Yhteistyössä:AS&H
Mark of Huber
2019 / Vantaa
toimisto, uudisrakennus,
aula- ja toimistotilojen sisustuskonsepti ja tilasovitus
Yhteistyössä:AS&H
Mondo, Aviapolis
2019 / Vantaa
toimistotilojen vuokralaissuunnittelu
Yhteistyössä:AS&H
Music Tower -hotelli
2020 / Helsinki
uudisrakennus, avustava suunnittelu
Yhteistyössä:AS&H
Living Lab
2020–2021
asumiskonsepti, sisustuskonseptin kehittäminen ja konseptointi tuotteeksi
Business Finland kehitysrahoitus
Yhteistyössä:AS&H
Pöntsö
2019
Boutique hotellin konseptisuunnittelu
Yhteistyössä:AS&H
Saamelaismuseo Siida
2019–2021 / Inari
museon peruskorjaus, sisustussuunnittelu
Yhteistyössä:AS&H
Kansakoulunkatu 3
2020 / Helsinki
rakennuksen tilasovitus, toimisto
Yhteistyössä:AS&H
Aviabulevardi II
2017–2018 / Vantaa
toimistorakennus, yleisten tilojen ja
ravintolan sisustussuunnitelma
Yhteistyössä: AS&H
Lippulaivan kauppakeskus
2021 / Espoo
toteutus- ja käyttäjäsuunnittelu,
tietomallintaminen arkkitehtitiimissä
Yhteistyössä: C&J
Tripla, Keski-Pasilan keskustakortteli
2018–2019 / Helsinki
HBT-lohko, toimisto-, hotelli-, ravintola-, liike- ja kokoontumistiloja,
avustava suunnittelu ja tietomallintaminen
yhteistyössä AS&H
Citycenter
2019 / Helsinki
katutason sisustuskonseptiuudistus
Yhteistyössä: AS&H
Hexagon
2020 / Helsinki
Firdonkatu 1, toimitilat, uudisrakennus,
tilasovitus
Yhteistyössä: AS&H
Hotel Grand Hansa
2019–2020 / Helsinki
peruskorjauskohde,
tietomallintaminen arkkitehtitiimissä
Yhteistyössä: AS&H
Hotel Grand Hansa
2019 / Helsinki
peruskorjauskohde,
brändi-identiteetti ja
sisustussuunnittelukonsepti
Yhteistyössä: JKMM ja AS&H
Hotel Grand Hansa
2019 / Helsinki
sisustuskonsepti, markkinointimateriaali
ja visualisoinnit kiinteistönomistajalle
HUB: 3D Taito, Kuudes
Equilibrium
2022 / Helsinki
Toimiston sisustussuunnittelu ja tilasovitus
Solo Sokos Hotel Torni
2018–2019 / Helsinki
Hotellin saneeraus, avustava
suunnittelu ja tietomallintaminen arkkitehtitiimissä
Yhteistyössä: AS&H
O’Malley’s
2018–2019 / Helsinki
Pubin saneeraus, sisustussuunnittelu
Yhteistyössä: AS&H
